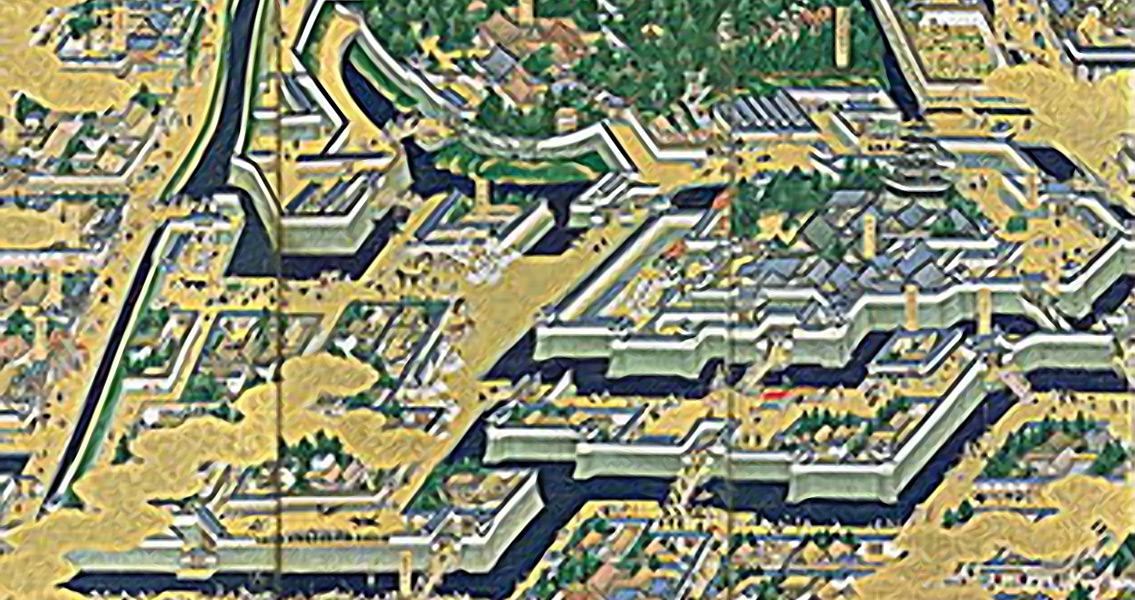<![CDATA[Officials from the city of Matsue in Japan recently announced that a drawing of Edo Castle has been examined and determined to be more than 400 years old, making it one of the oldest drawings of the fortress ever to be discovered. The drawing was produced between the years 1607 and 1609, shortly after the castle's construction. The structure is now part of the Tokyo Imperial Palace, located in Chiyoda, Tokyo. The Tokugawa shogunate (a Japanese feudal military government) was created at the site by its founder and first shogun (the head of the government), Tokugawa Ieyasu. The Tokugawa shogunate ruled Japan from 1600 until 1868. A shogun was a military dictator. Between 1600 and 1868 (with a few exceptions), the shoguns acted as the country’s de facto rulers, although technically they were ceremonially appointed by the Emperor. The shogun held practically absolute power over the territories through the use of military means. Recent analysis reveals that the fortress, which also served as the shogun’s residence, was constructed with the possibility of defending against warring clans in mind. The map shows details about the central area's arrangement as well as the mounds and stone walls. Ieyasu came to power after the siege of Osaka Castle in 1614-1615, when he defeated the Toyotomi clan. “The details of the construction show that the Tokugawa family were taking all possible measures to ensure their preparation for another battle against the Toyotomi clan,” Yoshihiro Senda, a professor from Nara University, told the Japanese news publication Asahi Shimbun. Named the Edo Hajimezu, the drawing was completed at approximately the same time as the Keicho Edo map (Keicho Edo Ezu), the oldest known drawing of the castle, which is kept at the Tokyo Metropolitan Central Library. Both maps show the Tsumenomaru area in the main compound of the castle and the complicated structure of its walls. Making a clear distinction between the buildings and stone walls in the Keicho Edo Ezu is difficult however, because the map is so distorted. The Edo Hajimezu confirms the presence of large and small keeps which are huddled together. The drawing, which measures 27.6 cm by 40 cm, has been kept at the Matsue History Museum for some time, but the details regarding its age were only revealed as a result of a new study. The drawing also makes evident the zigzag fashion in which the gates and walls in the area south of the castle were constructed in an attempt to prevent enemy soldiers from moving forward while in a straight line. This type of defensive design is known as Gorenzoku Soto Masugata (five successive rectangular spaces). Edo Castle was repeatedly reconstructed and rearranged over the years, so figuring out the original design of the castle was difficult until the recent discovery. ]]>
New Research Finds Map of Shogun’s Castle to be Among Oldest
